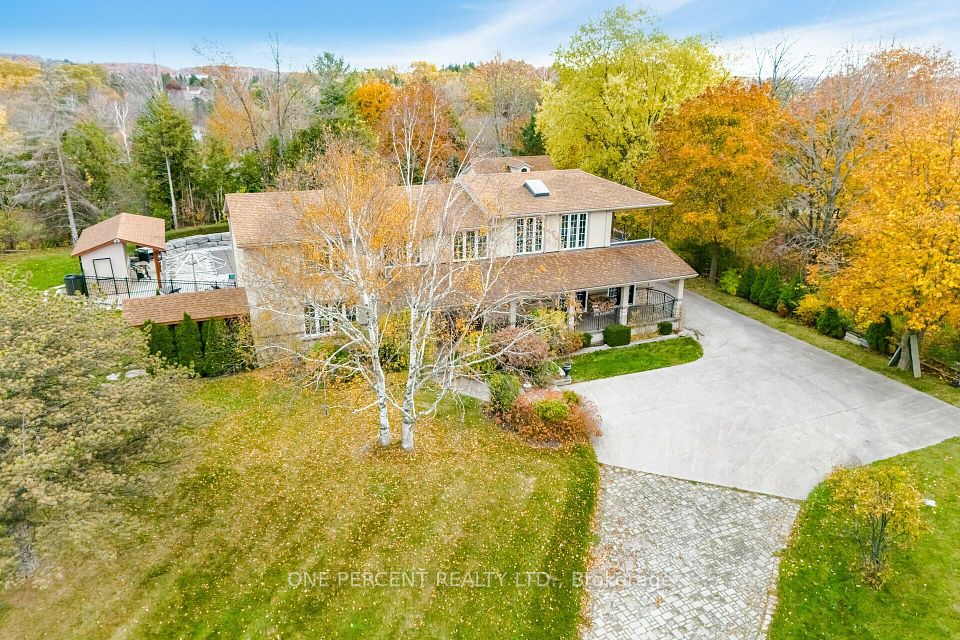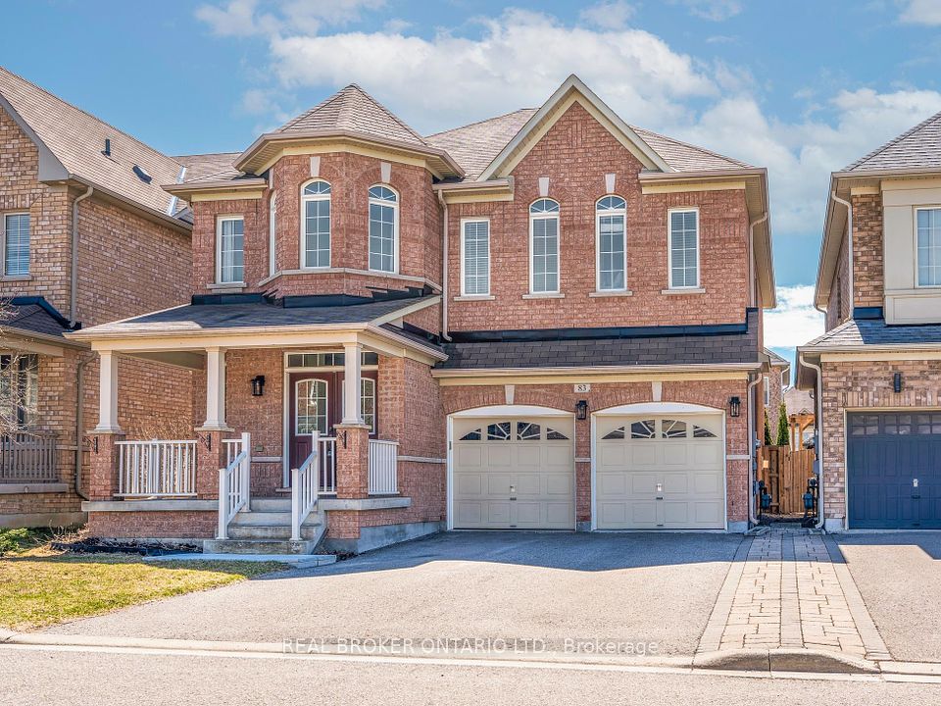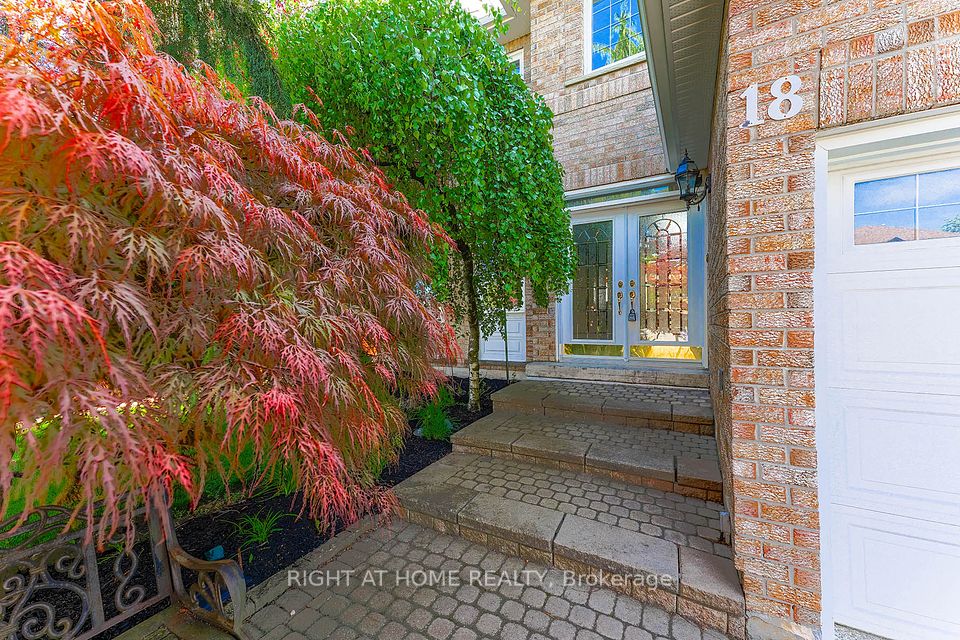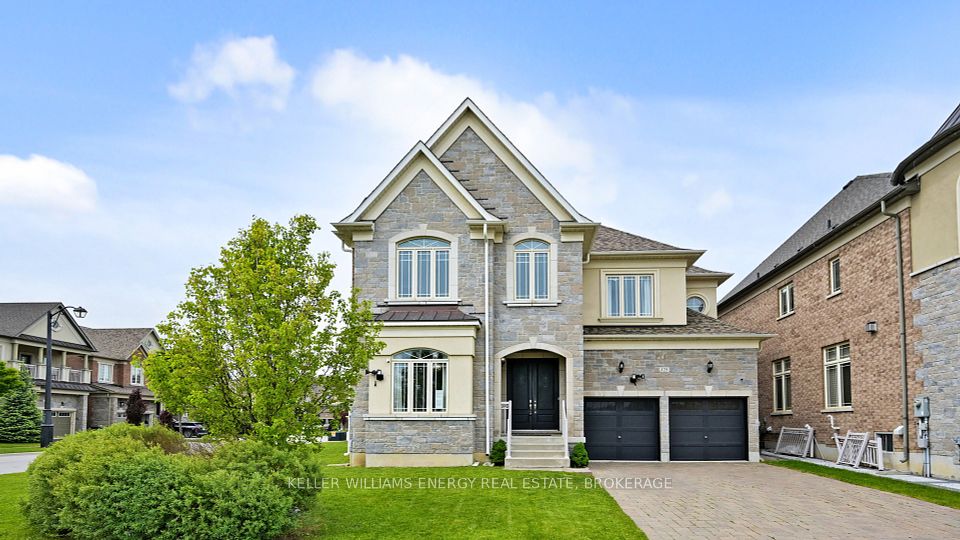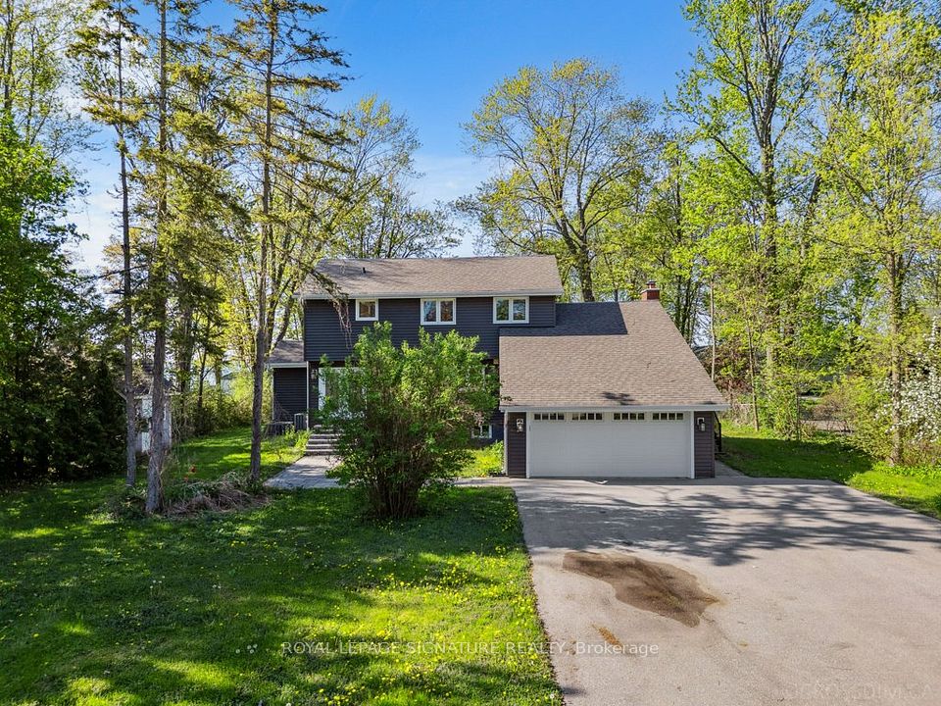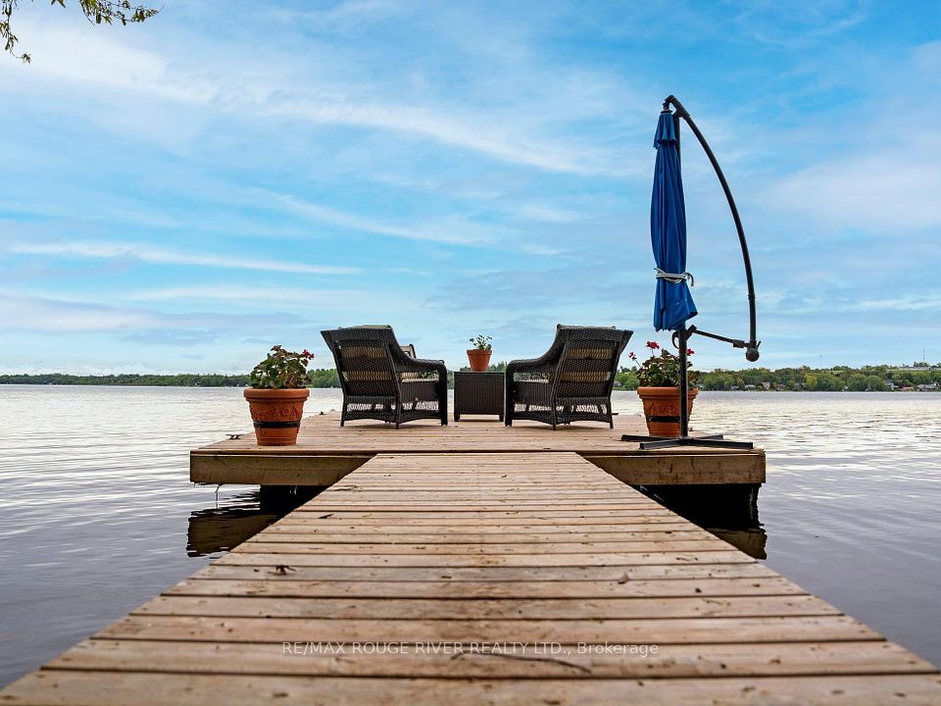$1,648,000
67 Marlene Johnston Drive, East Gwillimbury, ON L9N 1K3
Property Description
Property type
Detached
Lot size
N/A
Style
2-Storey
Approx. Area
3000-3500 Sqft
Room Information
| Room Type | Dimension (length x width) | Features | Level |
|---|---|---|---|
| Family Room | 5.35 x 4.75 m | Hardwood Floor, Fireplace, Overlooks Backyard | Main |
| Kitchen | 4.27 x 2.65 m | Centre Island, Stainless Steel Appl, Overlooks Backyard | Main |
| Breakfast | 4.27 x 3.35 m | Porcelain Floor, Overlooks Backyard, Pot Lights | Main |
| Living Room | 6.1 x 3.96 m | Hardwood Floor, Combined w/Dining, Pot Lights | Main |
About 67 Marlene Johnston Drive
This beautifully designed 4-bedroom, 4-bathroom detached home offers an impressive layout with 10-foot ceilings on the main floor and 9-foot ceilings on the second level, creating a bright and airy atmosphere throughout. Situated on a wide lot with excellent frontage with no sidewalk to the ideal north-south orientation and oversized windows that invite abundant natural light into every room. Enjoy the perfect balance of contemporary style and functional living space. Conveniently located just minutes to Hwy 404, GO Station, schools, parks, shopping plazas, and all essential amenities. A must-see for families seeking comfort, style, and convenience!
Home Overview
Last updated
Apr 17
Virtual tour
None
Basement information
Unfinished
Building size
--
Status
In-Active
Property sub type
Detached
Maintenance fee
$N/A
Year built
--
Additional Details
Price Comparison
Location

Angela Yang
Sales Representative, ANCHOR NEW HOMES INC.
MORTGAGE INFO
ESTIMATED PAYMENT
Some information about this property - Marlene Johnston Drive

Book a Showing
Tour this home with Angela
I agree to receive marketing and customer service calls and text messages from Condomonk. Consent is not a condition of purchase. Msg/data rates may apply. Msg frequency varies. Reply STOP to unsubscribe. Privacy Policy & Terms of Service.






